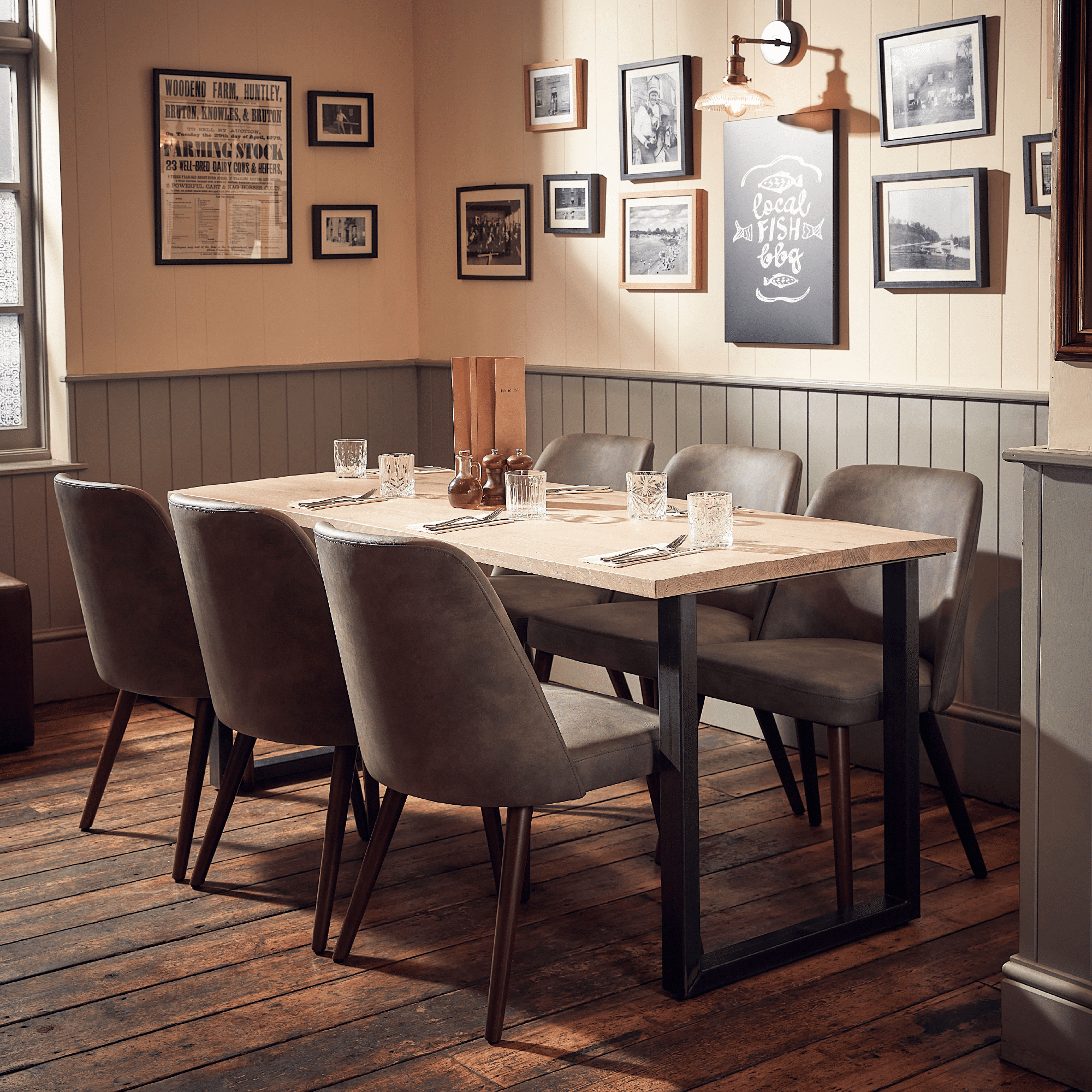The type of hospitality furniture you choose for your bar, café or restaurant can make a difference to your profits. By choosing the right furniture, you’ll be able to maximise your space to make the most of your real estate to increase footfall.
With so many dining options available these days, competition is fierce, so you need to make the most out of your premises to give your customers the best experience possible.
Commercial restaurant furniture plays a vital role in this, and any restaurant owner will want their space to be filled to the brim with happy customers. However, there’s an art to making the most of your available space without cramming your customers in. It’s a delicate balancing act, so below are our tips for maximising your restaurant space.
4 pointers for maximising your
restaurant space...
1. You never get a second chance to make a first impression
To create the illusion of making your front of house space look bigger, choose light paint colours and any fabrics. Remember, this is the first area your diners will see, and if looking from the outside in, they may decide to carry on walking, not even stepping foot inside.
It’s important to make sure that your restaurant furniture is in good condition with your best pieces nearest the front. Paying customers will not be enticed by old chairs and scratched tabletops.
2. Size matters
Different venues such as bars and cafes all have different needs and won’t all want to portray the same vibe.
Fast food restaurants have a quick turnaround of diners, and you can afford for the distance between tables to be closer and less comfy. Banquet seating works particularly well in this type of venue. At the other end of the spectrum, fine dining establishments promote a long stay with an exquisite and spacious environment.
It’s important that diners feel comfortable in their surroundings and you create an appropriate atmosphere. Obviously, the size of your venue will dictate how many diners your venue can accommodate which will in turn impact the type and volume of furniture you choose. However, it’s recommended that each diner is given about 600mm in width, with diners each being separated by at least one person’s width. It’s also advised that there should be around 700-800m of space between restaurants/walls to ensure your customers have enough space to comfortably push their chairs back and walk through the venue.
3. Plan before you buy
It’s easy to race ahead and start buying your hospitality furniture before you’ve thought about what you’re trying to achieve as the end result, or what will work best for your space.
For example, do you only need tables and chairs? Or is there a bar area where your customers can enjoy a drink before their meal? If so, bar stools will maximise the space around this area or perhaps sofas, tub chairs, lounge chairs, and armchairs to invite guests to relax.
You don’t need to be an architect or interior designer to plan your venue, but it’s important to put pen to paper before buying your hospitality furniture and this also applies to refurbishments too.
Simply draw an outline of your room/s
including the location of the kitchen, entrance, toilets, bar area and even any
pillars or stairs. Use this as your template, make a few photocopies and then
scribble to your heart’s content trying as many different layout combinations
as possible.
4. Plan around tables, not chairs
When planning your space, it’s important to make sure you have enough tables for two diners. Tables for four or more will undoubtedly have some diners on, but they won’t always be filled, which can mean a lot of empty chairs and a waste of valuable space.
A smart restaurant layout will include a variety of table sizes; lots of smaller tables (which of course can be combined to make larger tables anyway), four person tables for families and a couple of larger tables for group bookings. The best layout is one that is flexible and can be altered to your customer’s needs.
Another extremely important point to
note is that you need to cater for those with additional needs including
parents requiring highchairs, and wheelchair users.
If there’s one point you take away from
this blog, it’s to make sure you plan well. Really think about your business
and what you’re trying to achieve with your space and the hospitality furniture
you choose.
If you’d like some support and advice to
help you choose the best options for your venue then make sure you get in touch and our team will be only too happy to support you.




